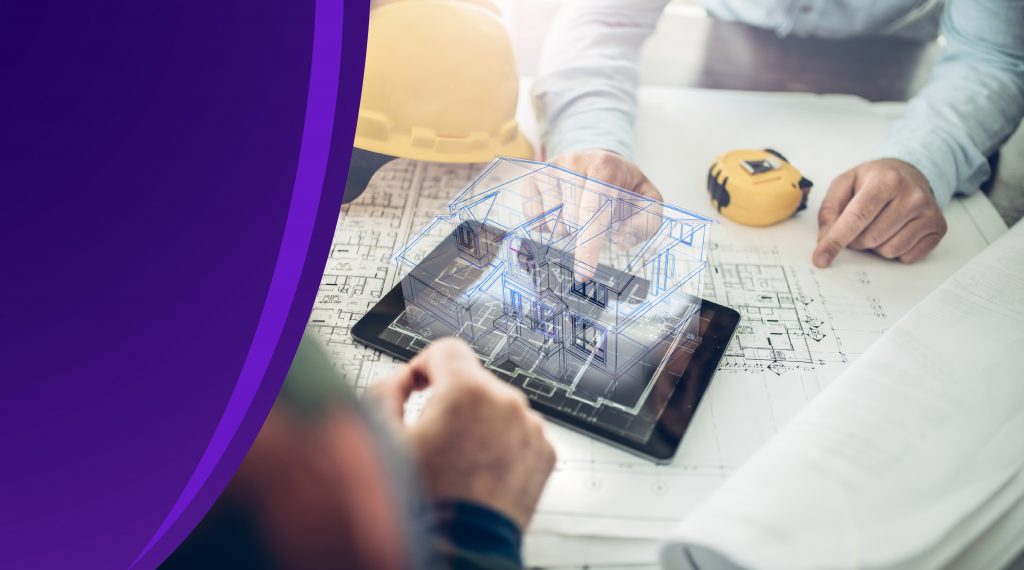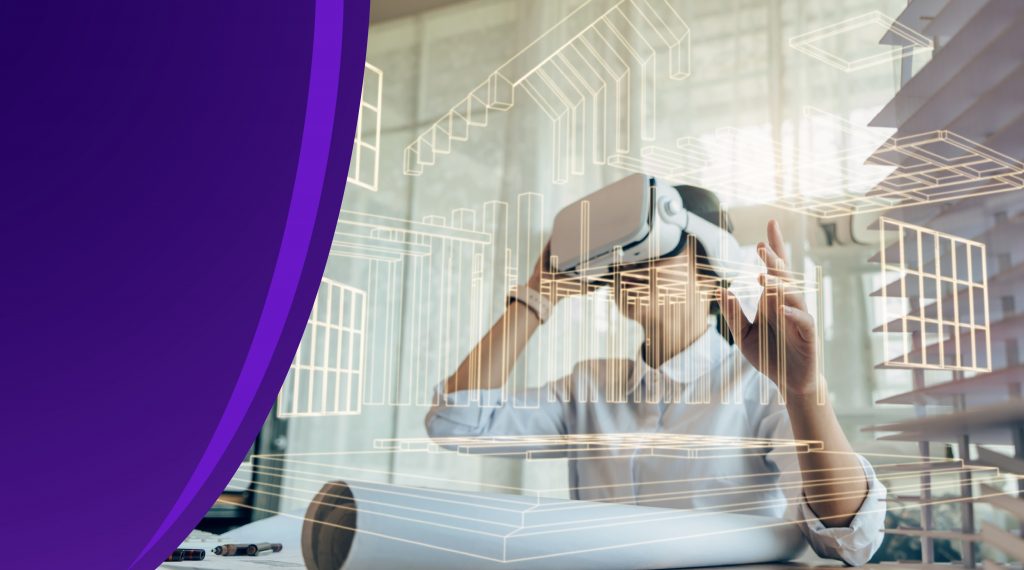The field of architecture and design has always relied heavily on visualizing concepts to bring ideas to life. From sketches and blueprints to computer-aided design (CAD) software, architects and designers have continually sought innovative ways to create immersive representations of their vision. In recent years, the emergence of augmented reality (AR) and virtual reality (VR) technologies has revolutionized the way professionals in the industry approach visualization.
AR/VR technologies offer architects and designers the ability to experience their creations in three dimensions, taking their designs from flat drawings to interactive, lifelike environments. This shift from 2D to 3D visualization has brought about a profound transformation in the field, enabling professionals to better communicate and explore their ideas.
In this blog post, we will delve into the various ways AR/VR is revolutionizing the architecture and design industry by enabling the visualization of concepts in 3D. We will explore the benefits, applications, and future possibilities of these technologies, highlighting the profound impact they have on the way professionals approach their work.
Applications of AR and VR in Architecture and Design
In architecture and design, AR/VR technologies offer immersive and interactive experiences that revolutionize the way professionals visualize and communicate their concepts. By combining digital overlays with the physical world, AR enables architects and designers to superimpose 3D models, textures, and annotations onto real-time camera views. This capability allows for a deeper understanding of spatial relationships, materiality, and design intent.

VR, on the other hand, provides a fully simulated environment that users can navigate and interact with. By donning a VR headset, architects and designers can step into their designs and explore them from a first-person perspective. This level of immersion offers a sense of scale, ambiance, and spatial experience that cannot be fully captured through traditional mediums.

While AR and VR share the goal of enhancing visualization, they differ in their applications within the field. AR is well-suited for architectural presentations, where digital overlays can provide contextual information about a building, such as its energy efficiency or structural components. It can also be used during the construction phase for visualizing 3D models on site, aiding in coordination and decision-making.
VR, on the other hand, excels in design exploration and client engagement. It allows stakeholders to experience and navigate virtual spaces, providing a realistic sense of what the final design will look and feel like. VR is particularly useful for showcasing interior designs, creating virtual walkthroughs, and facilitating interactive design reviews.
In the following section, we will see three ways AR and VR have been helping in architecture and design.
1. Enhancing the Design Processes
One of the key benefits of AR/VR is the ability to create immersive and interactive experiences that bridge the gap between the digital and physical worlds. Architects and designers today use AR/VR to transform their 2D drawings and models into three-dimensional representations, allowing them to better understand the spatial relationships, scale, and proportions of their designs. This immersive experience enables them to make more informed decisions and identify design flaws or improvements that may not be apparent in traditional mediums.
Moreover, AR/VR facilitates iterative design processes. Architects and designers can quickly and easily make modifications to their designs in the virtual environment, instantly seeing the impact of these changes. This iterative workflow reduces the time and effort required for design iterations, enabling professionals to explore multiple design alternatives efficiently.
Virtual walkthroughs are another significant advantage offered by AR/VR. Instead of relying on static images or physical models, architects and designers can create virtual environments that stakeholders can navigate and experience first-hand. Clients and project collaborators can take virtual tours of buildings, interiors, or urban environments, gaining a realistic sense of the design and providing valuable feedback.
2. Facilitating Interactive Design Reviews
AR/VR technologies play a crucial role in facilitating interactive design reviews and fostering collaboration among stakeholders in the architecture and design industry. These technologies offer a range of advantages that transform traditional design review processes into immersive and engaging experiences.
AR/VR allows for virtual meetings and remote design reviews, eliminating the need for all participants to be physically present in the same location. Through virtual meetings, architects, designers, clients, and other stakeholders can gather in a shared virtual environment to review designs, provide feedback, and make collaborative decisions.
The interactive nature of AR/VR enhances design reviews by enabling stakeholders to actively engage with the virtual environment. They can explore the design from various perspectives, walk through spaces, and interact with virtual objects. This level of interactivity fosters a deeper understanding of the design intent, allowing stakeholders to provide more meaningful and informed feedback.
AR/VR also enhances client engagement during the design process. Clients can virtually experience their future spaces, visualizing how different design elements come together and gaining a sense of scale and ambiance. This immersive experience helps clients better understand the design concept and make well-informed decisions.
For example, in the interior design industry, AR/VR can enable clients to virtually walk through a proposed space, visualize different furniture arrangements, and see how lighting and materials affect the atmosphere.
3. Simulating Realistic Environments
AR/VR technologies offer architects and designers the ability to simulate realistic environments. By creating virtual environments, professionals can test various design elements such as lighting, materials, and spatial experiences before they are implemented in physical spaces.
Architects can replicate natural and artificial lighting scenarios within the virtual environment, allowing them to analyze the interplay of light and shadow, assess the impact on visual aesthetics, and optimize lighting design for both functionality and ambiance. This simulation helps architects make informed decisions regarding the placement of windows, artificial light sources, and the overall lighting scheme.
Materials play a crucial role in the design process, and AR/VR enables architects and designers to experiment with different materials virtually. They can visualize how various materials, textures, and finishes will look and feel within the designed space. By simulating realistic material appearances and characteristics, professionals can make informed decisions about material selection and evaluate their visual and tactile qualities in relation to the overall design concept.
The Future of AR/VR in Architecture and Design
The future of AR/VR in architecture and design holds tremendous potential to reshape the industry and revolutionize the way professionals bring designs to life. As technology continues to evolve, we can expect significant advancements and transformative changes in the following areas.
Enhanced Design Collaboration: AR/VR will facilitate even greater collaboration among architects, designers, engineers, and clients. Virtual design meetings and shared virtual environments will enable seamless communication, real-time feedback, and decision-making regardless of geographical location.
Design Visualization and Immersion: The future will bring more immersive and realistic virtual environments, enabling architects and designers to experience spaces at an unprecedented level of detail. Advanced rendering techniques, haptic feedback, and spatial sound will allow users to interact and explore designs in a way that closely mimics the physical world.
Integration with Emerging Technologies: AR/VR will integrate with other emerging technologies to create even more powerful design tools. For instance, the incorporation of artificial intelligence and machine learning algorithms will enable intelligent design assistance, generative design, and predictive analysis, augmenting the creativity and problem-solving capabilities of professionals.
Construction and Facility Management: The use of AR/VR will extend beyond the design phase. Construction teams will leverage these technologies for on-site visualization, project coordination, and safety training. Furthermore, AR/VR will also find applications in facility management, allowing for virtual maintenance, asset tracking, and building performance monitoring.
The Transformative Role of AR/VR in Architecture and Design
Embracing AR/VR technologies is of utmost importance in the field of architecture and design as it offers tremendous opportunities to enhance visualization, collaboration, and client experiences. By leveraging these technologies, professionals can push the boundaries of creativity, improve design accuracy, and deliver exceptional results.
In a competitive industry, embracing these technologies offers an opportunity to stay at the forefront of innovation, deliver remarkable projects, and exceed client expectations.
